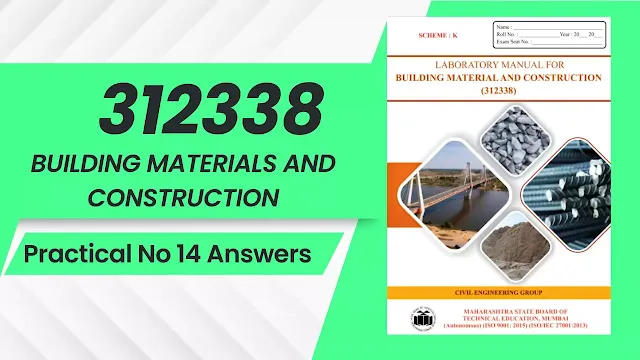312338 BMC Practical No 14 inspected doors and windows components Answers
 |
| 312338 BMC Practical No 14 Answer |
Practical Significance
Doors, windows and ventilators are essential parts of building. The main function of a door in a building is to serve as a connecting link between the internal parts and to allow free movement to the outside of the building. A window is defined as an opening in a wall of a building to serve one or more of the functions like natural light, natural ventilation. Ventilators are provided in the rooms at the top of the roofs, just below the roofs because if the air inside the room gets hot the hot air rises up and flow through these ventilators.
Observations &Precautions to be followed
1. Type of Doors, windows, and ventilator.
2. Material used for Doors, windows, and ventilators.
3. Various parts of Doors, windows, and ventilator.
4. Sizes of Doors, windows, and ventilator.
5. Listen and follow the instructions given by the site in charge.
6. Maintain discipline during Visit
Observation Actual Procedure followed – (Attached Photograph)
Answer:
- Type of Doors, windows, and ventilator
Door :
Hinged Doors These are the most common types, which swing open on hinges. They can be constructed from materials such as wood, steel, fiberglass, or PVC and are available in different styles such as solid core, hollow core, and paneled.
Windows :
Double-Hung Windows: Both top and bottom sashes slide vertically, allowing for greater airflow control.
Ventilator :
Louvered Ventilators: These have angled slats that allow air circulation while offering some privacy and rain protection.
- Material used for Doors, windows and ventilator.
- Doors: Timber (Wood), Steel, Aluminum.
- Door frames: timber, steel, aluminum, Concrete or RCC (Ready-Mix Concrete)
- Windows: Timber, Aluminum, UPVC, Glass
- Ventilators: Glass louvers, Metal grills
- Sizes of Doors, windows and ventilator.
Doors:
Main Entrance: 1100mm (width) x 2100mm (height)
Internal Doors (Rooms): 800mm (width) x 2045mm (height) to 900mm (width) x 2100mm (height)
Windows:
Standard: 900mm (width) x 1200mm (height)
Ventilators:
300mm x 300mm to 450mm x 450mm.



